BIM

Why Use Building Information modeling?
Building Information Modeling (BIM) 's benefits are connecting teams, workflows, and data across the entire project lifecycle—from design and engineering to construction and operations—to realize better ways of working and better outcomes. BIM is used for creating and managing data during the design, construction, and operations process. BIM integrates multi-disciplinary data to create detailed digital representations that are managed in an open cloud platform for real-time collaboration. Using BIM gives you greater visibility, better decision-making, more sustainable options, and project cost-savings. BIM has changed the way different disciplines interact with one another. The process is no longer about passing information along, but rather it is about exchanging information and working collaboratively on a solution. Projects that use BIM have a greater chance of success and are managed better during their entire life cycle.
For the Project Investors and Stakeholders:
At Pre-Construction - benefits
Using BIM, building investors/owners can estimate, before the start of actual construction of the building, whether the proposed building & Services designs are financially feasible, If a particular design is over the owner’s budget, the owner can easily propose a new design that can be built within a given cost and time budget.
For the Design Consultant
At Design - benefits
The BIM 3D model can be used to visualize the design at any stage of the process. While designing, if all the objects used in the model are controlled by parametric rules, ensuring proper alignment, then it can be sure that the 3D model can be constructed in the actual sense. BIM also enables the accurate extraction of 2D drawings at any stage of the design process. BIM also offers adequate information for building performance analysis and evaluation, which is of vital importance for sustainable building design. Using BIM, designers can analyze the building design in detail and locate human errors, if any. BIM provides accurate and extremely reliable information about the building, the structure the MEP Services Systems, the materials used, etc including the “green” aspects such as energy efficiency and daylighting.
For the Contractor
Construction & Fabrication -benefits
The BIM 3D model can be used to visualize the building architecture, Structure, and MEP System, and development site with realistic, real-time design scenarios to show how it will look at any point in time. BIM allows the use of collision detection, which greatly decreases the errors made by design team members as well as the construction team. The BIM Model actually informs team members about parts of the building or MEP Systems in conflict or clashing through detailed computer visualization of each part in relation to the total building. BIM operates on a digital database and any suggested design change made to this database is reflected throughout the entire drawing. BIM produces construction documents that contain information about Architecture, Structure & MEP, quantities, materials, and other data that can be used in both — the construction and management of a building.
For the Operations & Maintenance Managers
Post-Construction - benefits
A Completed BIM model provides an accurate source of information about the “AS BUILT” spaces and MEP systems and Installed Main Plant. It also serves as an excellent tool for managing and operating the entire building's Fabric Interior and Overall Mechanical and Electrical Systems.
Revit MEP Advantages
BIM for MEP Engineering sustainable design and analysis Heating and cooling load analysis Mechanical systems and duct layout modelling Electrical lighting, Cable Route layout, and power circuit layout Plumbing systems modelling Fire protection systems modelling multi-discipline coordination and interference checking Design for constructability ENGCORP offer the following Revit MEP Services: Co-ordination among various MEP trades.
•Collision detection
•Fabrication drawings
•Shop drawings
• Builders' work drawings
•Schedules, Bills of Quantities, Detailed section views
More Information -
Click On -
BIM for High Rise Developments in Vietnam V2- Dec16.pdf
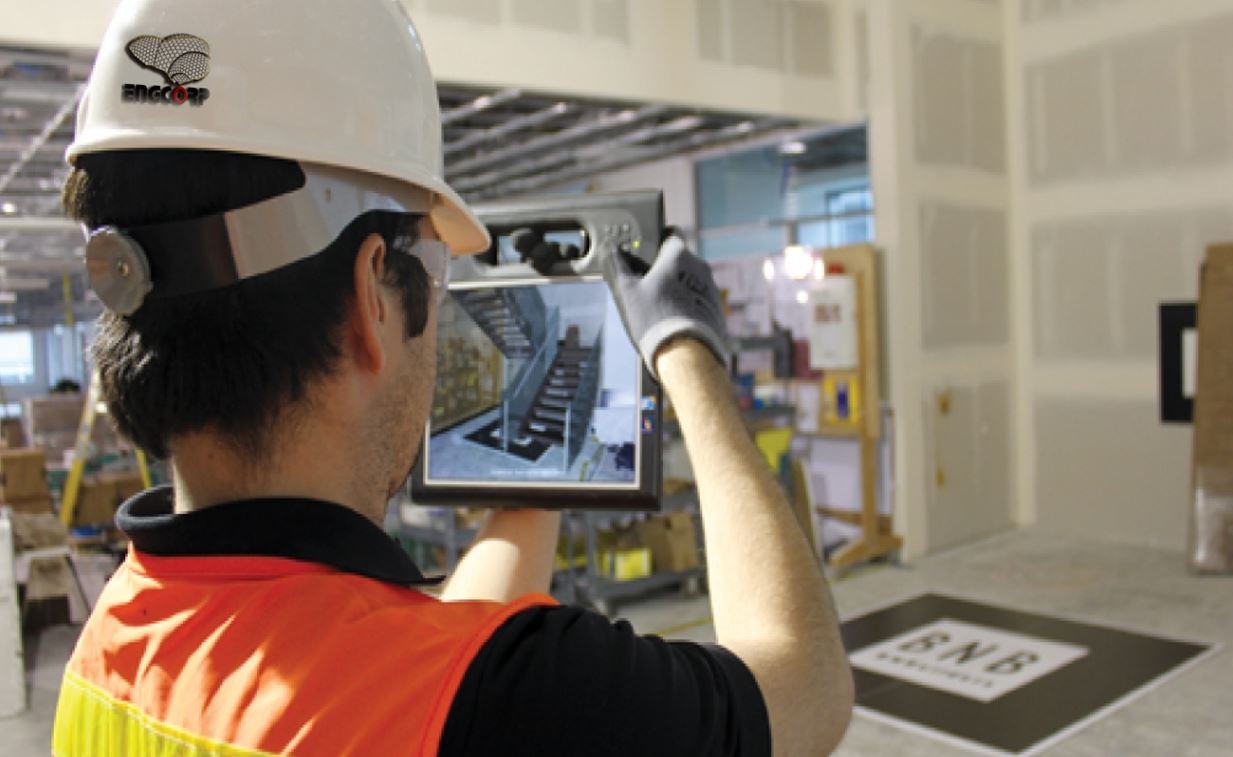
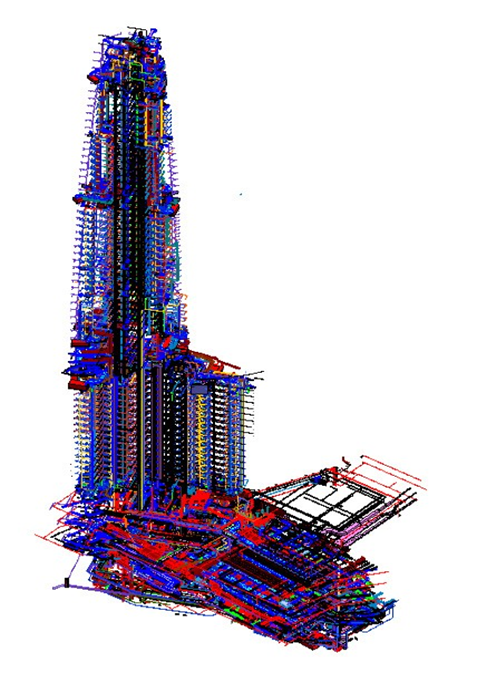
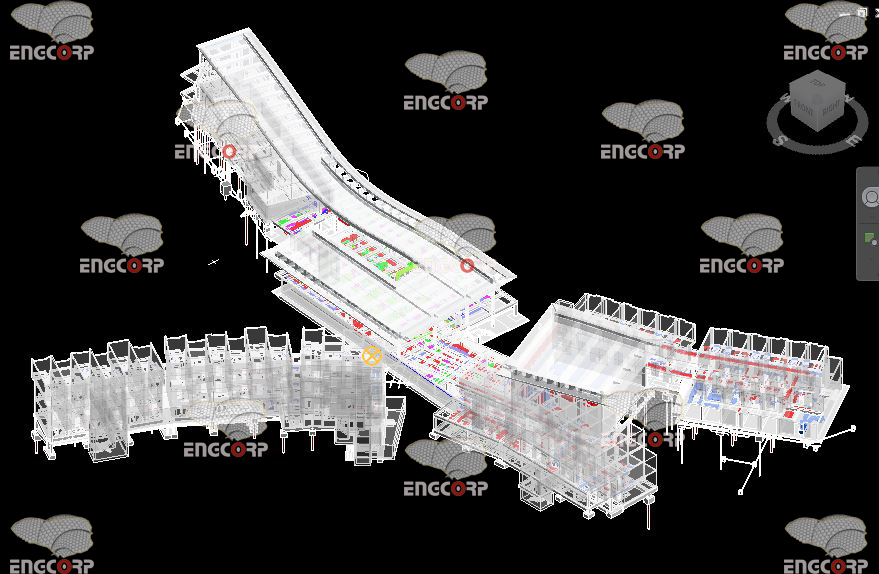

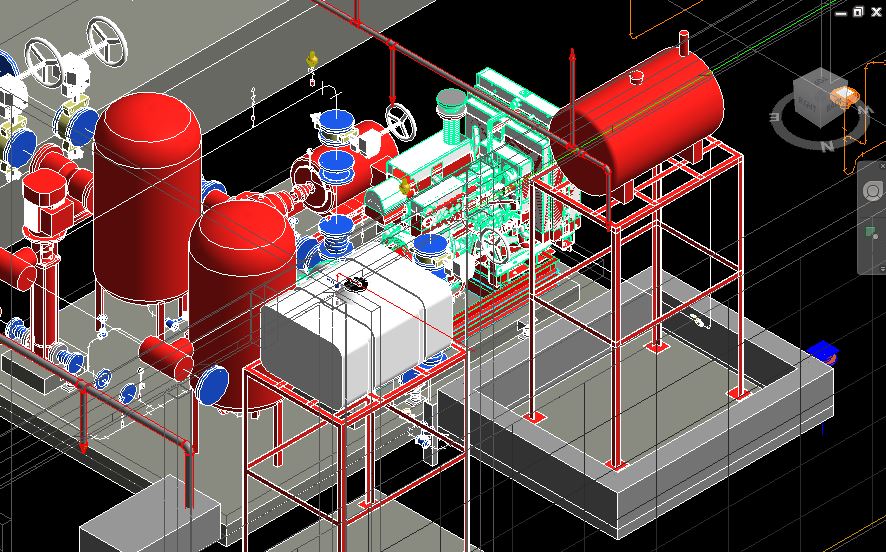
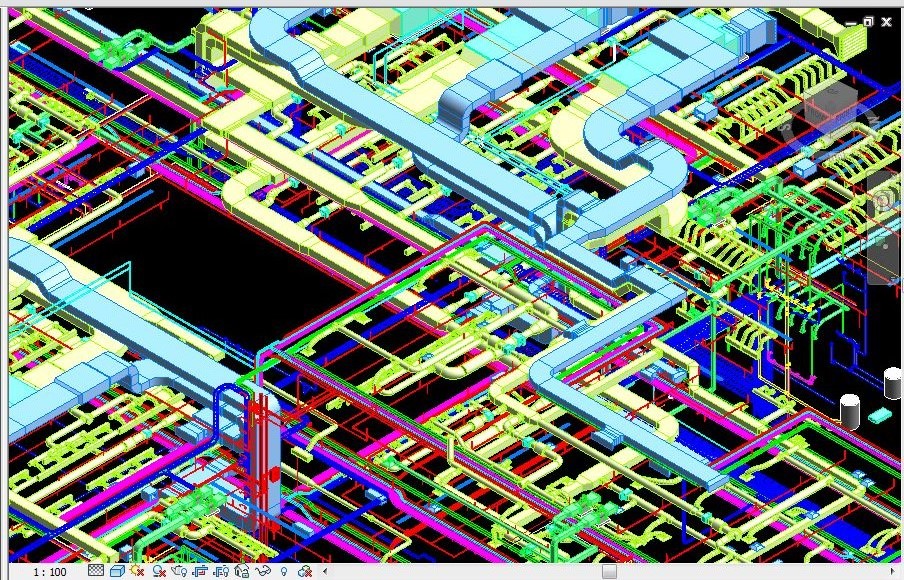
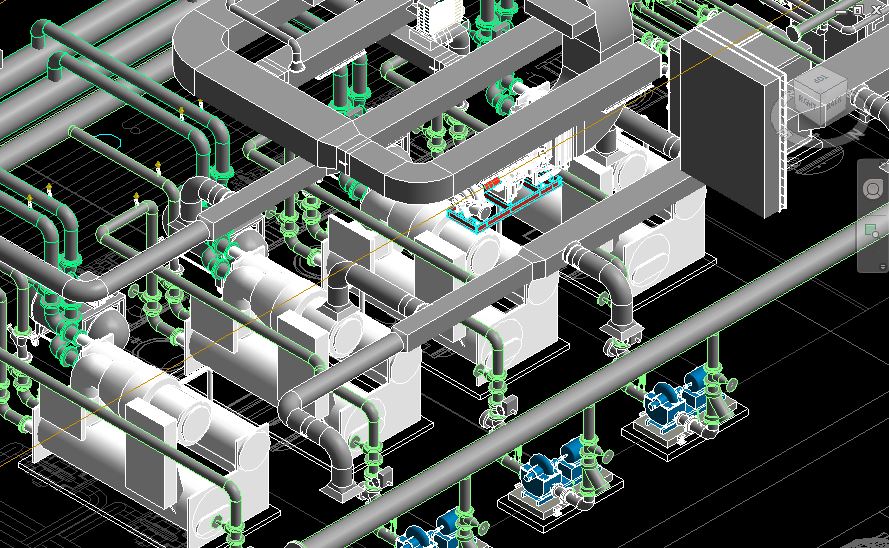

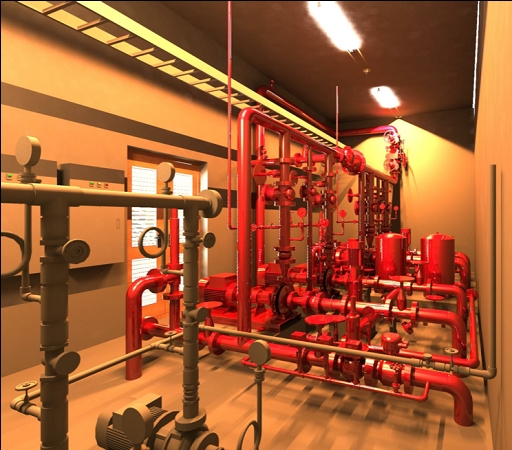
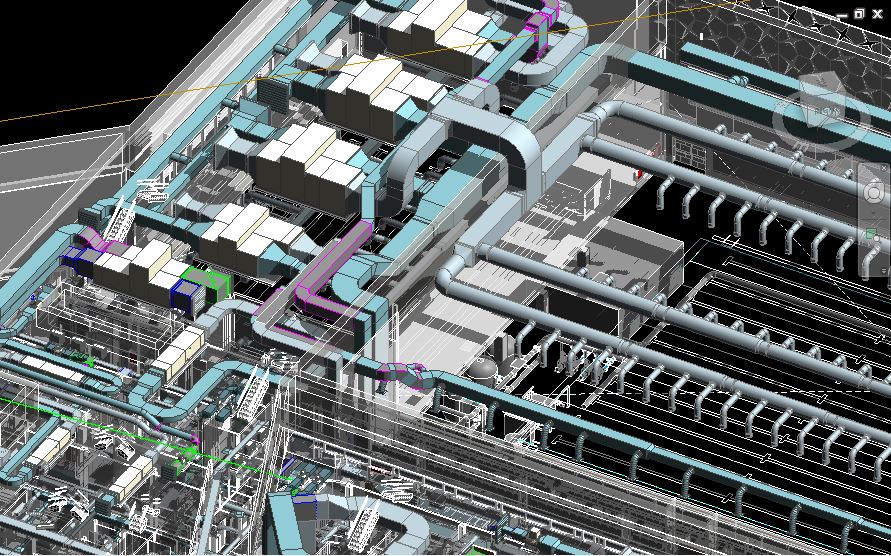
Add: 3rd Floor, GIC Building 228B Bạch Đằng, Ward 24, Binh Thanh District, City. Ho Chi Minh
Tel: 0909.508.007
 Email:peter.nicolson@engcorp-international.com
Email:peter.nicolson@engcorp-international.com





